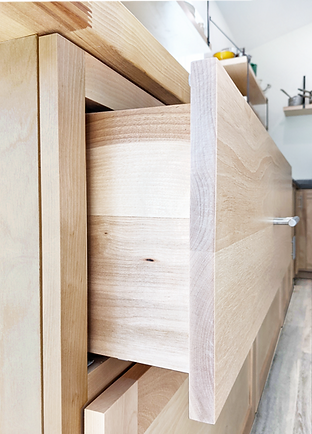top of page

Portfolio

(2)(5).png)
.jpg)
.jpg)
(3).jpg)

900 sq ft house | Stockton Springs, ME
Design: Crockett Point
General Contractor: Crockett Point Cabinet Finish: Birch w/pre-cat lacquer



.jpg)
Kitchen | Belfast, ME
Design and Cabinetry: Crockett Point
General Contractor: Bog Hill
Cabinets: Farrow & Ball Shitake






Accessory Dwelling Unit | Stockton Springs, ME | General Contractor: Crockett Point | Design and Cabinetry: Crockett Point | Cabinet Finish: Sherwin Williams Dark Knight + Oiled red oak




Guest/In-law Suite | Belfast, ME | Design: Crockett Point | Cabinetry: Crockett Point | Cabinet Finish: Benjamin Moore Simply White

.png)
Kitchen
Freedom, ME
General Contractor: Halldale Builders
Cabinetry: Crockett Point
Cabinet finish: Birch w/pre-cat lacquer
.png)

.png)
.png)
bottom of page